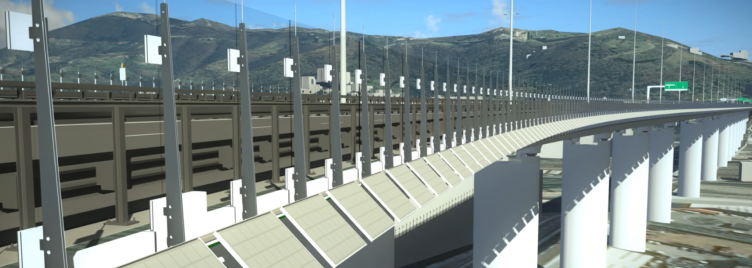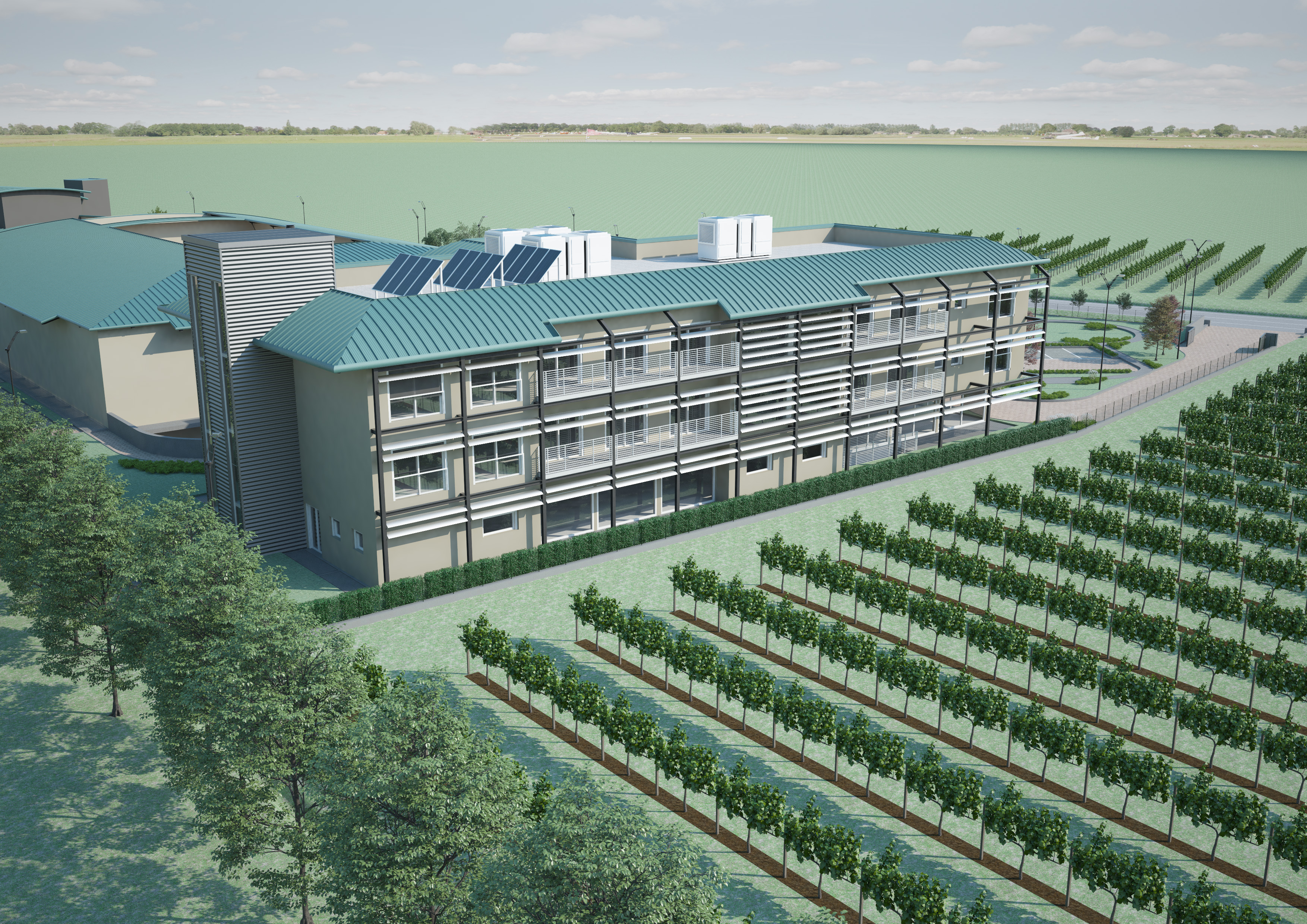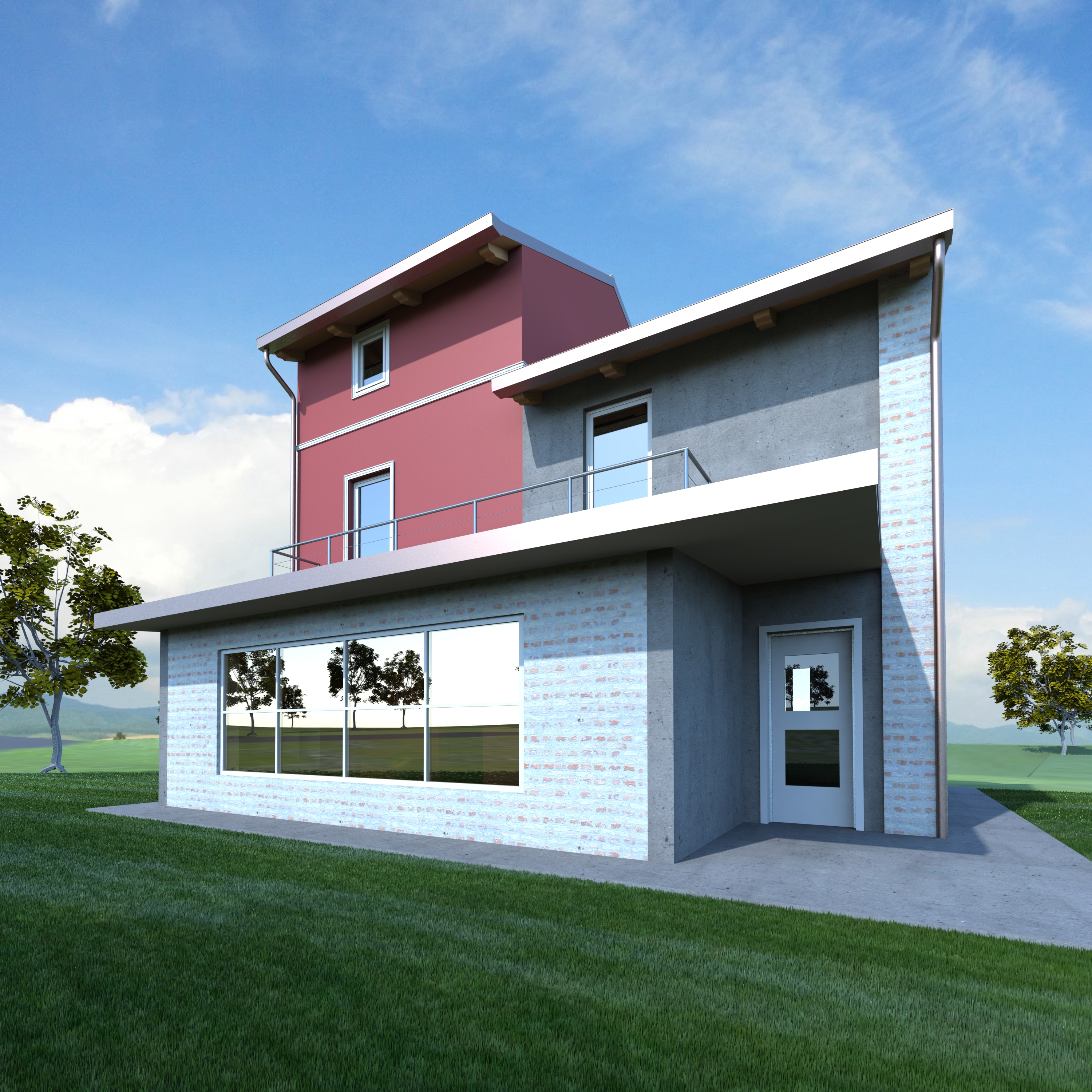I progetti italiani in concorso ai The Year in Infrastructure Awards 2018
Proyectos italianos en competencia con The Year in Infrastructure Awards 2018
Conferenza Singapore 2019: ecco i progetti vincitori
Alla conferenza 2019 di Singapore i due progetti vincitori di Italferr si aggiudicano primo posto e Recognition Award, quest’ultima per lo sviluppo della progettazione esecutiva della ricostruzione del viadotto “Polcevera” di Genova (leggi il comunicato dei vincitori) | Continua a leggere la descrizione del Progetto Polcevera
21Architetti
Centro Diurno e Centro Servizi per Anziani Autosufficienti
Realizzazione di una struttura socio-sanitaria con destinazione “centro diurno e centro servizi per anziani autosufficienti”. La capacità ricettiva sarà di 30 posti per il diurno, e di 60 posti, suddivisi in due nuclei da 30 per l’accoglienza di anziani autosufficienti.
L’edificio previsto ha forma pressoché rettangolare delle dimensioni di ml 47.95 di lunghezza e ml 19.75 di larghezza oltre ad una piccola appendice di ml. 21.20 di lunghezza e ml 7.00 di larghezza;
coprirà una superficie di m² 1079 ed una superficie utile sviluppata su piani di m² 3243, una volumetria fuori terra di m³ 11666 e m³ 14326 compreso l’interrato;
si svilupperà su tre piani fuori terra (p. terra, p. primo, p. secondo) ed un interrato.
Sulla copertura a terrazzo “a tasca” saranno collocate le macchine UTA dell’impianto di condizionamento e ricambio d’aria primaria.
Cad Connect
Architettura Casinha 37
L’architettura consiste in un volume storico, quello di colore rosso, una antica casa di campagna inizialmente consistente in due soli piani abitiativi più sottotetto non abitabile che nel progetto diventerà abitabile assumendo la funzione di camera padronale con bagno privato annesso.
Al piano terra la cucina è ampliata in una zona preparazione e cottura con ampi accessi alla zona pranzo. Al primo piano, sempre del volume storico, una camera da letto con bagno annesso.
Al volume storico si aggiunge poi una parte anteriore detta veranda e una laterale consistente in due piani abitabili, una zona living e pranzo al piano terra e studio al primo piano.
I progetti italiani che hanno conseguito riconoscimenti e menzioni ai Bentley Awards 2017
LOS PROYECTOS ITALIANOS QUE CONSIGUIERON RECONOCIMIENTOS Y MENCIONES EN LOS BENTLEY AWARDS 2017
Special RECOGNITION AWARDS
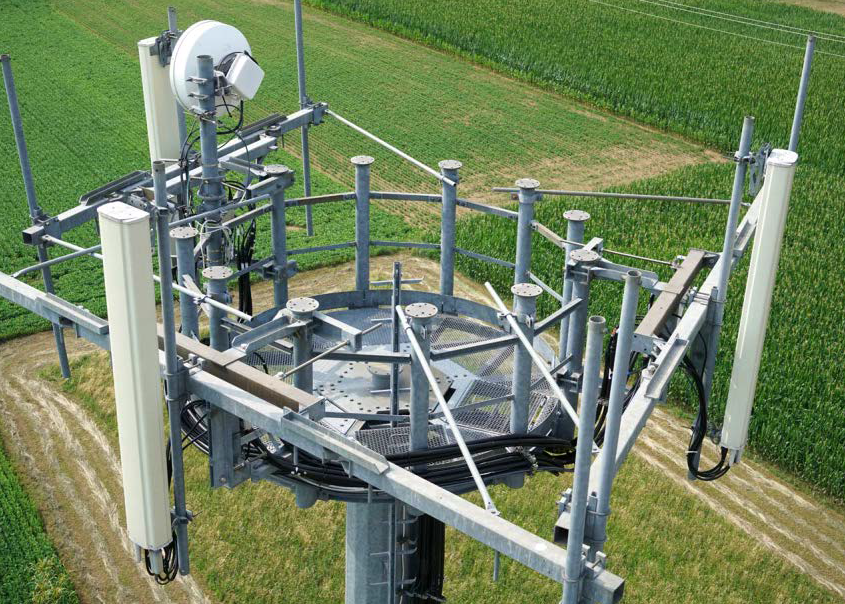
SEIKEY Enterprise Drone Solutions
Cell Tower Inspections 4G and 5G I Caronno Pertusella, Varese, Italy SEIKEY technological partner of Telecom Italia initiated a data capture and reality modeling project to standardize the inspection of Italy’s 11,800 radio base stations (RBS) and accelerate information exchange among stakeholders for improved plant maintenance and asset management. The 3D real-time modeling approach optimized maintenance and inspection activities, enhancing signal strength of RBS facilities for more effective phone coverage from the operators.
The project team used drones for high-precision aerial capturing of the stations to perform the inspections in just six hours compared to five days per facility. ContextCapture enabled a detailed photogrammetric reconstruction from more than 400 terabytes of data for each plant. They used MicroStation and Bentley Map to link data and geospatial information to the model. The reality modeling solution allows for safer, more precise preventative intervention and maintenance, improving operational efficiency and reducing costs.
BIM Advancements in CONSTRUCTION
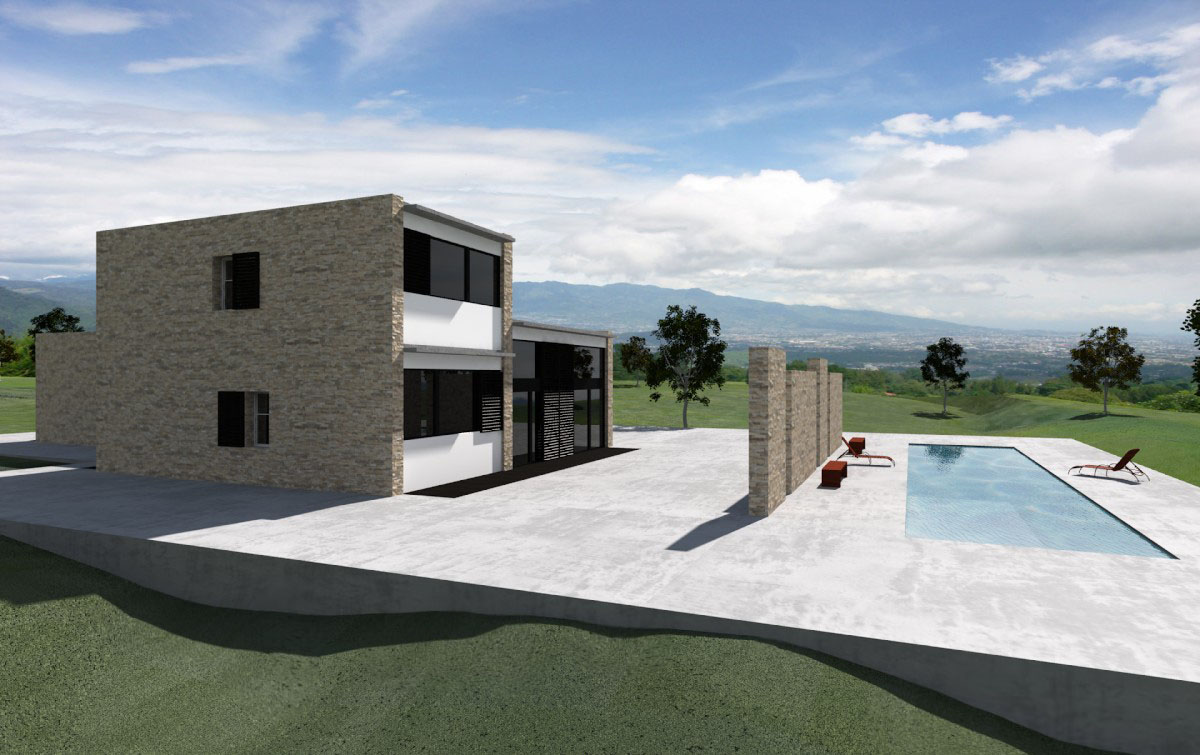
Cad Connect
Architectural Project
Milan, Italy
Freelance visual designer Daniele Podda was contracted by Cad Connect to design a pilot project that demonstrates the BIM features of AECOsim Building Designer. Intended for use in classroom training, the demo builtout an expansive, EUR 10 million villa in Milan, Italy. The villa comprised two sections—one ground-floor level for daytime activities, and a second two-level wing for sleeping quarters and a study.
The structural composition consisted of a steel and iron skeleton with stone, reinforced concrete, or plasterboard coatings. The simulation detailed the windows and outdoor living space, as well as provided context in the form of panoramic views and background settings. Podda used MicroStation to render visualizations for use in training manuals.
Bentley Channel Partner Cad Connect provided technical support for this project.
BIM Advancements in MANUFACTURING
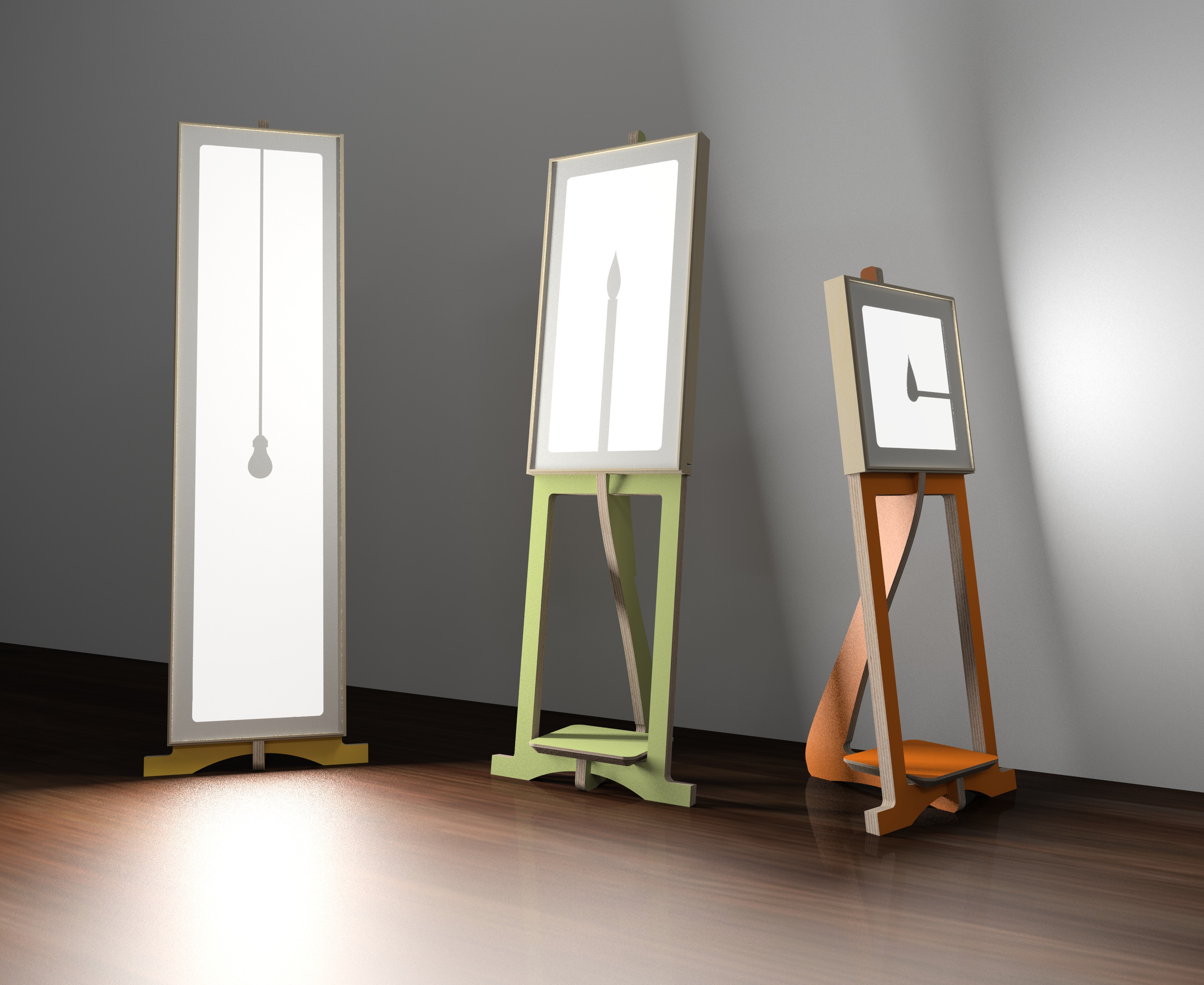
Lineacurva
Keydi Lamps
Casale Monferrato, Italy
Keydi lamps are a new concept in lamps where shadows are combined with the most advanced LED technology. The lamps resemble a blank painting canvas when in the “off” mode and are available in three sizes, depending on the user’s lighting needs. Italian architectural design studio Lineacurva was responsible for design of the eco-sustainable lamps, as well as the packaging for and distribution to both residential and business markets. To meet the needs of the two different retail channels, Lineacurva analyzed numerous alternatives to determine the optimal design and packaging.
The studio used MicroStation to create the initial concept as a 3D model.
Using the precise modeling and visualization capabilities of the software enabled the project team to deliver the initial prototypes immediately following the design phase. The interoperability of MicroStation improved information mobility and stakeholder collaboration. With real-time design verification, MicroStation facilitated design efficiency and accelerated
project delivery.




